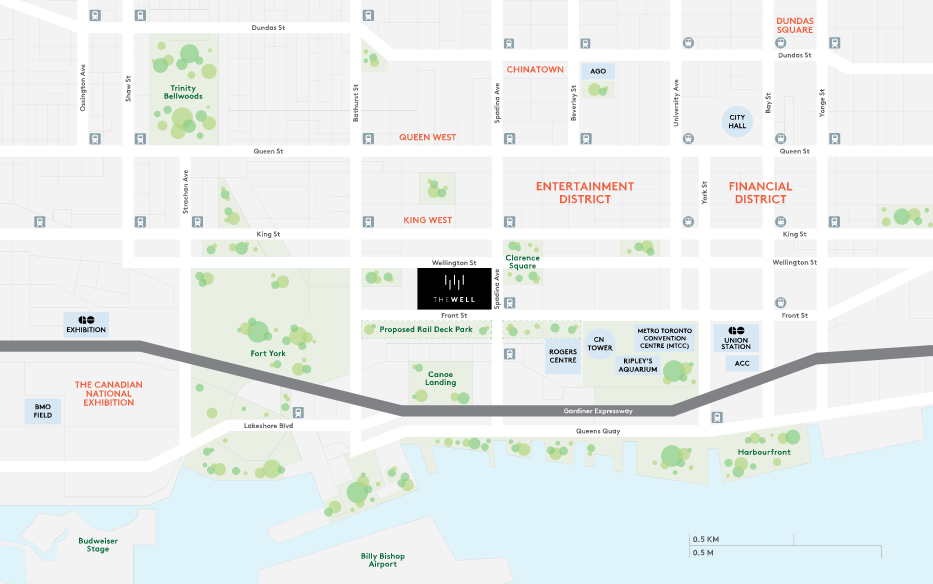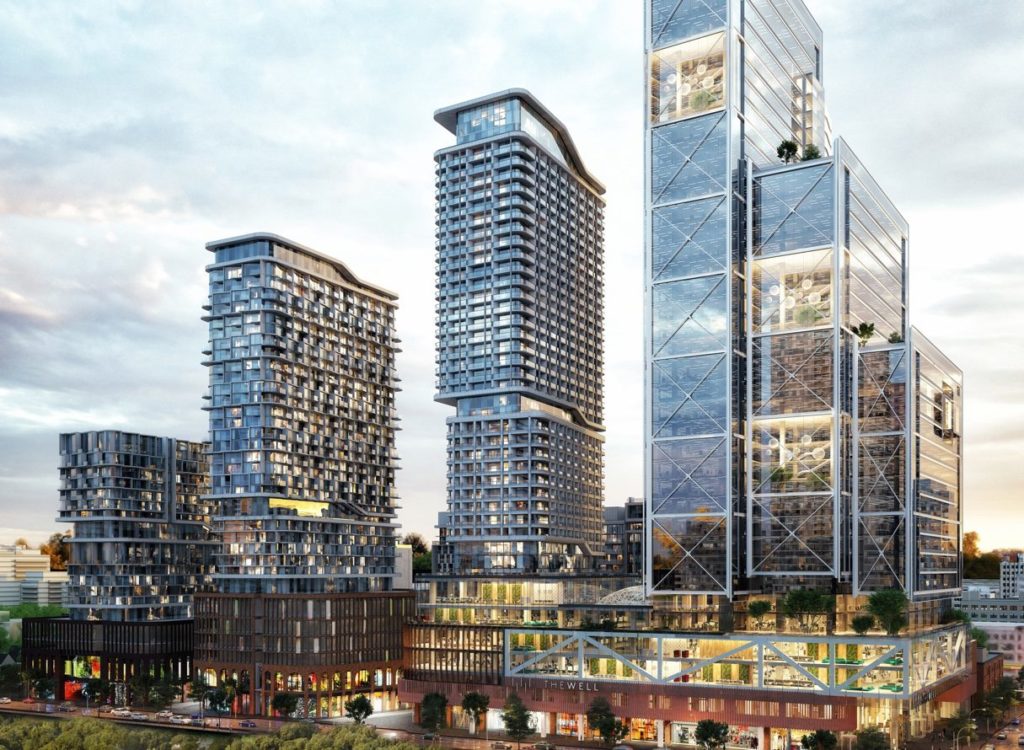The Well Toronto – 410 Front W
A Dynamic Community in King West
“Live, Work, Shop with Creativity + Purpose”
The Well Toronto is a mixed-use development by RioCan and Allied Properties (489 King West & Kingly Condos). This landmark project is a collaborative design by Hariri Pontarini Architects, architectsAlliance and Wallman Architects. The Well Toronto is located on Wellington Street between Spadina and Portland, an area originally called Wellington Place. It is now widely considered part of King West, a neighbourhood with a rich history and a wide array of amenities.
The vision for The Well is, “Toronto’s first real mixed-use community in the heart of the city’s west end, where you can live, work and shop with creativity and purpose”, according to The Well developers. The project features courtyards, retail amenities and plenty of public space to integrate into the established neighbourhood of King West.


The Well Toronto contains seven buildings that stand at 36, 44, 38, 21, 15, 15 & 13 storeys with approximately 1,590 residential units within the development. The suites range in size from one bedroom to three bedroom suites. Some of the suites feature custom designed kitchens, unique interiors and large private terraces.
Area features:
- Nearby parks include Victoria Square Park, Clarence Square and Carr Street
- Located in the heart of Toronto’s Fashion District
- Walk Score 100/100 Perfect
- Transit Score 100/100 Perfect
- Short walk from TIFF Bell Lightbox, Roy Thompson Hall, The Royal Alexandra Theatre
- 7-minute walk to Loblaws supermarket
- Abundance of top restaurants, bars and cafes within a 500-metre radius

Please send me more info:
Click here to search Live Listings in King West <Live Updates 24/7>
Streetview from 401 Wellington West
Google Map: 410 Front St W
Toronto Condo Map by Yossi Kaplan


You must be logged in to post a comment.