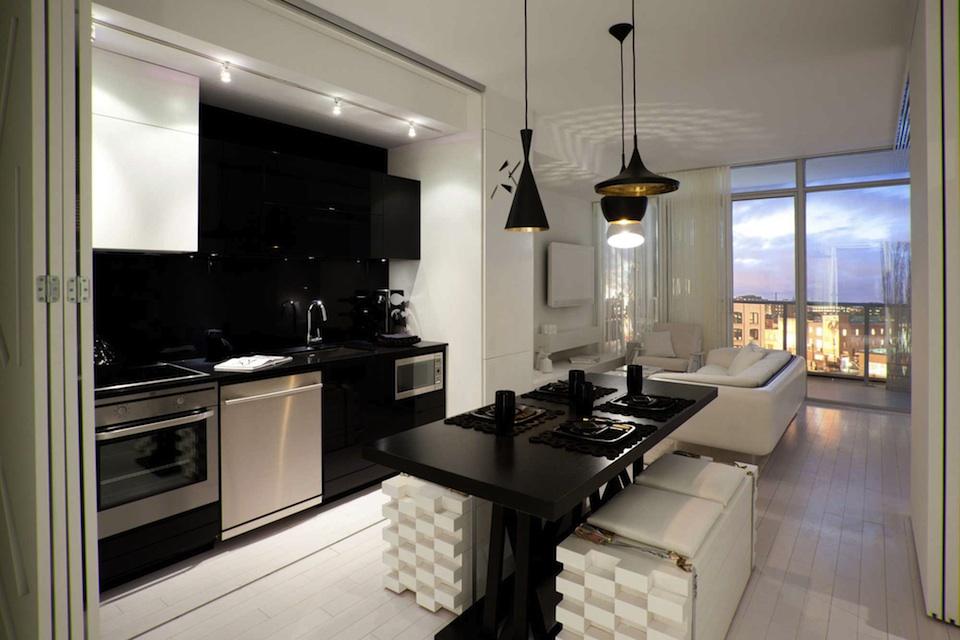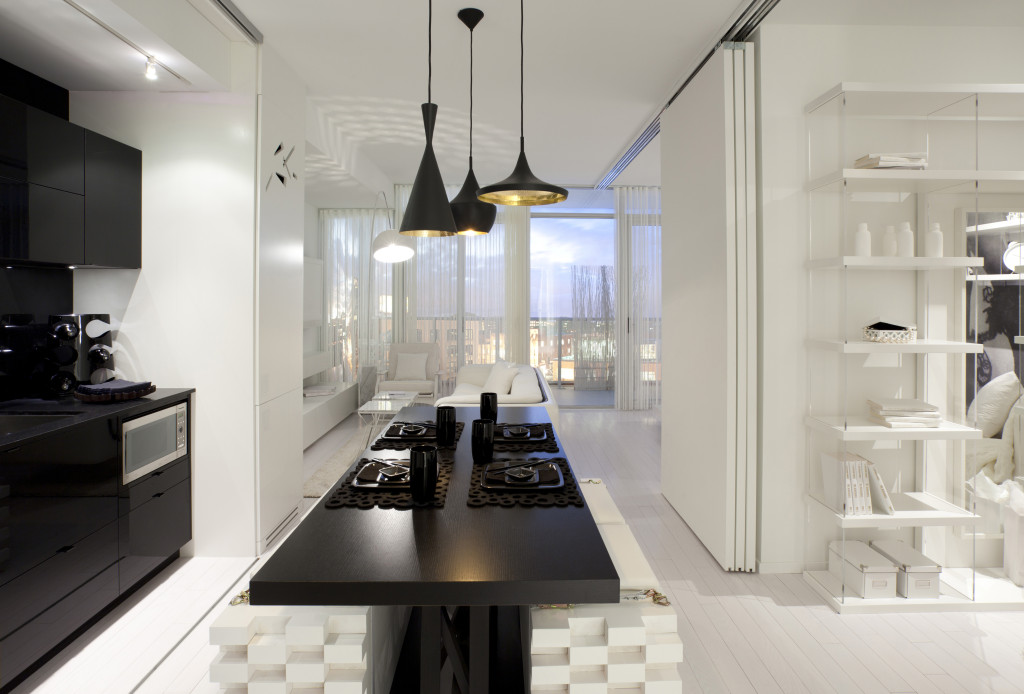Tableau Condos for Sale
117 Peter St [at Richmond St West]
Tableau Condos is a boutique condo developed by Urban Capital Property Group and Alit Developments, known for new condominiums such as Boutique Condominiums , Nicholas Residences and River City. Tableau Condos is designed by Wallman Architects and interiors are done by Cecconi Simone. The base of the building has a unique contemporary structure and incorporates office and retail space on floors two and three. It has an exceptional location on the South East corner of Richmond and Peter in the heart of the Entertainment District.
Tableau Condos stands at 36 floors and is comprised of approximately 410 units. Units range from studio (405 sq ft) to three bedroom penthouse suites (1,036 sq ft). Some of the units feature large wrap-around balconies, 9 foot ceilings, and custom design dining tables.
Building amenities include:
- Party Room
- Film Room
- 24/7 Concierge
- Games Room
- Fitness Centre
- Yoga Studio
- Guest Suite
- Terrace Patio with barbecues
Tableau Condos is one of the leaders in Toronto’s eco-friendly building designs. It includes a green roof, energy-efficient appliances and a rainwater collection system that is used for on-site irrigation. The building is located in the heart of the entertainment district, steps away from numerous restaurant, bars and nightclubs. Tableau Condos will have great investment potential in the long run because of its premium location. We believe this is a great opportunity to invest in residential condos in a high demand area.
See all Entertainment District Listings >
Yes! Send me more info:







You must be logged in to post a comment.