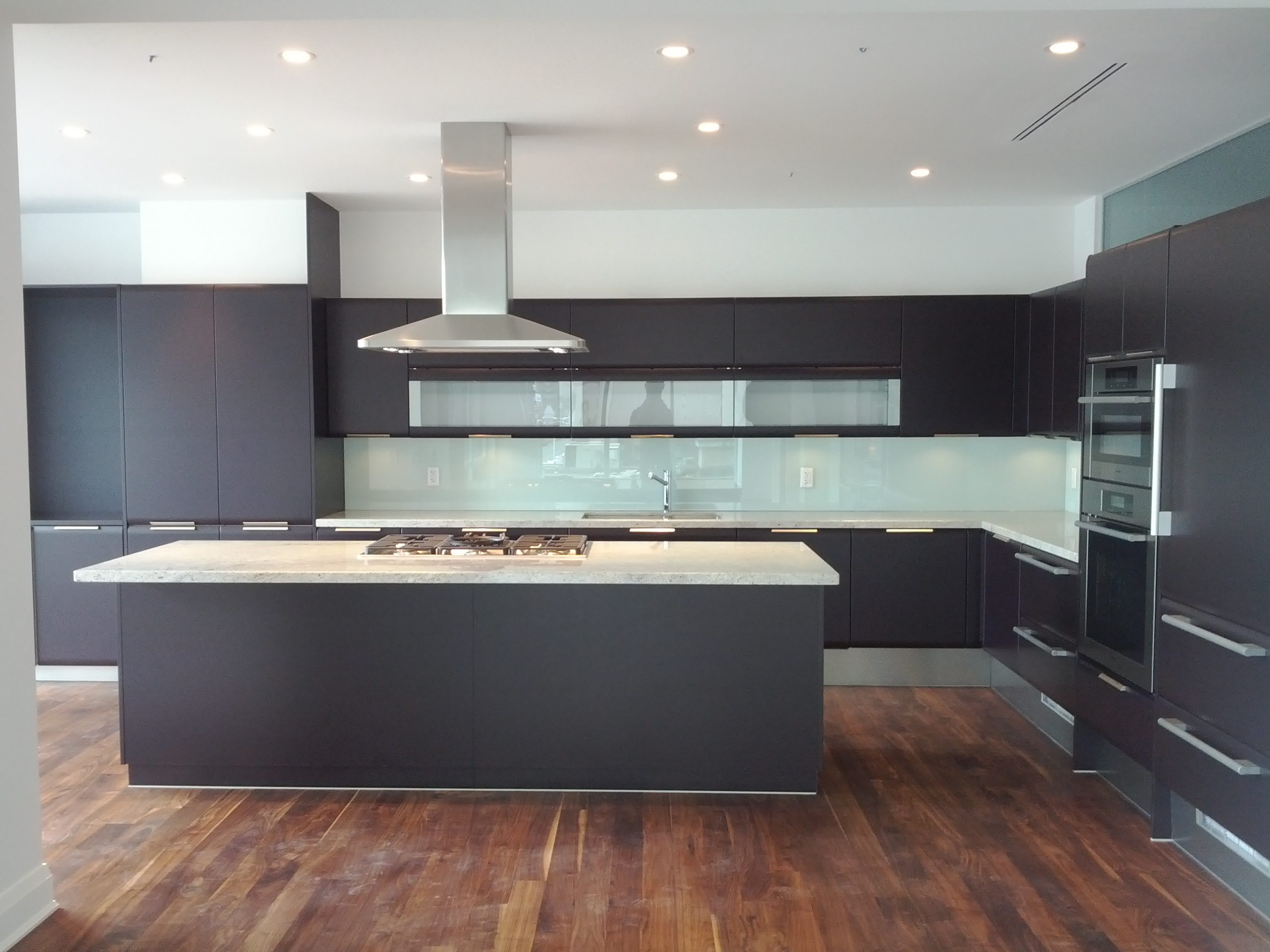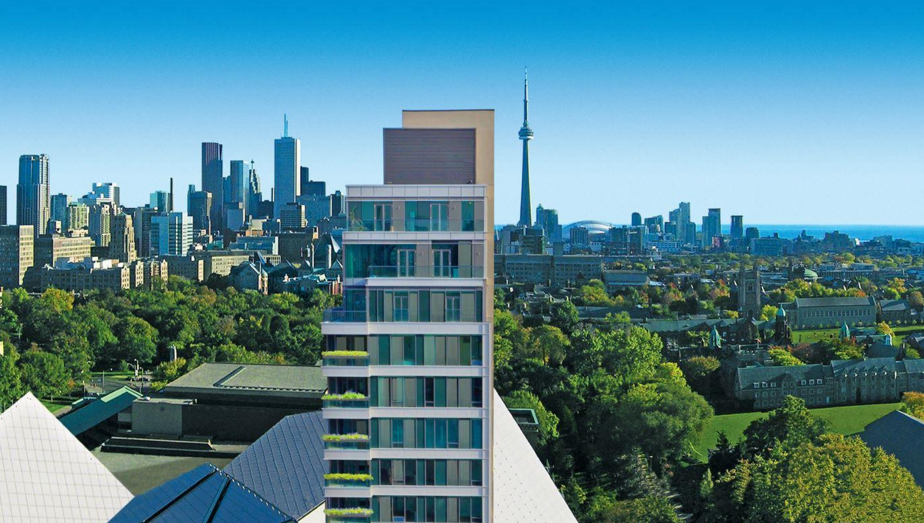Museum House Toronto
206 Bloor St West
Museum House Toronto is a luxury residence by the Yorkville Corporation and designed by Page + Steele Architects (Bisha Hotel & Residences and Backstage Condos). Museum House Toronto is within the prestigious neighbourhood of Yorkville and sits directly across from the Royal Ontario Museum (ROM). The building has some of the most elegant suites available in Toronto.
Museum House stands at 19 storeys and is comprised of 26 large and spacious suites. All units are either half-floor or full-floor suites. They range in size from 1,800 to 6,000+ square feet. The Penthouse occupies the top two floors providing almost 7,000 square feet of inside/outside living space (floor plan below), with a direct access elevator. All units are fully customizable for residents’ own design sensibilities.
Building amenities include:
- 24-hour concierge
- Valet parking and car elevator
- Fitness Centre
- Guest suites
- Board room
- Cold storage room in the lobby for food and flower deliveries
Museum House is located at 206 Bloor St West, very close to Bloor and Avenue Rd. There plenty of local amenities nearby including the TTC, ROM, Gardiner Museum, Philosopher’s Walk, Yorkville, University of Toronto and Queen’s Park. This is an exclusive residence and price per square foot is reflective of the high-demand to live here. If you have any questions on property value in Toronto you can contact us in the form below.
Click here to see Toronto’s most expensive condos>
Please send me more information:










You must be logged in to post a comment.