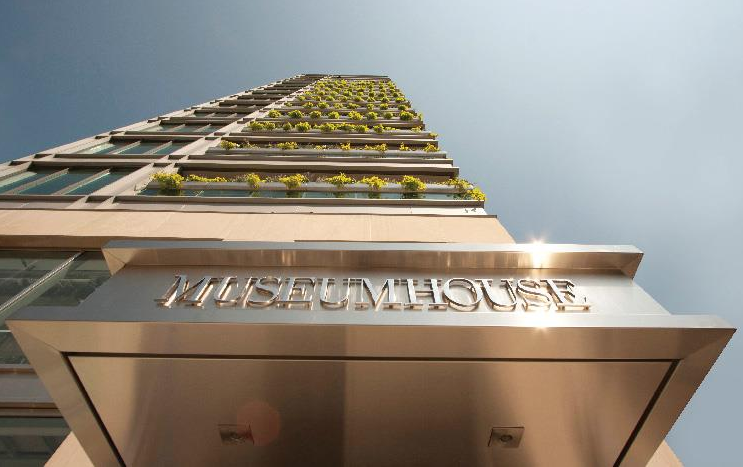Surrounded by the modernized Royal Ontario Museum (ROM), the Royal Conservatory of Music, Ceramics Museum, Philosopher’s Walk, Queen’s Park and Yorkville, Museum House’s name and concept evolved from its distinguished location at 206 Bloor St. W.
And the artistic gallery feel will be reflected in the sales office, which will display an original Rodin sculpture, as well as the suites themselves, with their refined finishes and amenities.
Sol Wassermuhl, principal partner and president of Page + Steele Architects, worked closely with the developer – Yorkville Corp. – and the design firm of Powell and Bonnell to create Museum House.
Wassermuhl says it is “quite extraordinary to have a site like this,” with its “forever views across the lake” and nothing but historical buildings in the area.
“There is the ROM, Queen’s Park and University of Toronto and the lake to the south, an extraordinary vista which cannot be blocked,” Wassermuhl says. “To the north, Prince Arthur is a designated historical street and you’re looking toward Yorkville, Forest Hill and beyond. The views are more or less permanent so we had the opportunity to create a high-end building.”
Knowing that the clientele for this project would be people downsizing from large, luxury homes in Forest Hill and Rosedale, Wassermuhl decided that only the best would do. That’s why some key decisions were made, with the aim of setting this project apart from any other residential building in Toronto.
First of all, since the actual property size is relatively small, there will be just one or two suites on every floor, with every suite having private elevator access, sprawling terraces, floor-to-ceiling glass leading to terraces, and, in Wassermuhl’s words, “units finished to a level we have not experienced before.
“We viewed the aesthetics to be modern, classical, timeless, elegant, simple and clean. The materials used include limestone, metal, glass and brushed stainless steel on the exterior, and the centre podium will be done in limestone. All the facades are considered to be important because they can be seen from every angle.”
The lobby will be finished in natural stone, wood and granite, which Wassermuhl describes as “modern in approach and rich in terms of texture.”
The 24 suites range from 2,000 to 4,000 square feet, priced from $1.5 to over $8 million. The half-floor suites are two-bedroom-plus-den plans, while the full-floor suites have three bedrooms. All of the units will have built-in safes and the master suites will have walls finished in stone, heated floors, and free-standing oval tubs.
Wassermuhl says the “level of finishes is unsurpassed,” with the washrooms and kitchens finely detailed. There are large kitchen/family rooms with European cabinetry and banquettes, so that people coming from spacious homes will maintain a sense of space.
Since Page + Steele have been involved with the first LEED silver-certified residential space in Ontario and possibly Canada – Minto Gardens – energy efficiency and sustainability were paramount to the design and materials used.
Wassermuhl explains that every unit is fully in control of its own environment, with private furnace rooms, so that people heading south for the winter will not be paying to heat their neighbours’ suites.
He says they have “imparted the latest thinking in energy efficiency and sustainability.”
Most of the second floor will be amenity space including a fitness facility, a large party room with a walkout to a terrace, and a guest suite. Parking will be underground and a concierge will be available 24 hours a day.
The sales office is currently under construction and will be open in February. It will be located beside the Four Seasons Hotel and will showcase the kitchen/family room as well as the master washroom. Construction is expected to begin in the fall, 2007, with occupancy tentatively scheduled for the fall in 2009.
For more information visit www.museumhouseonbloor.com


You must be logged in to post a comment.