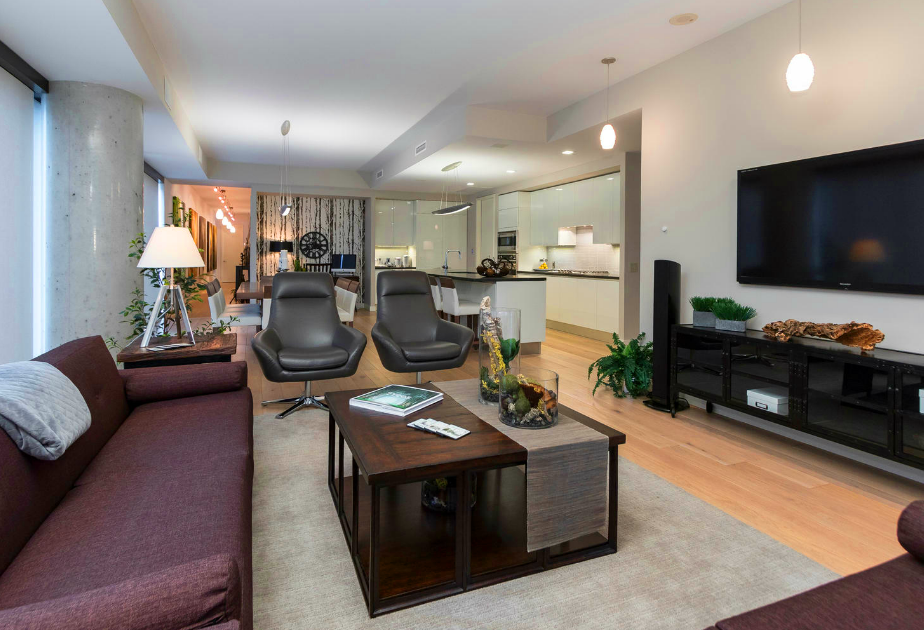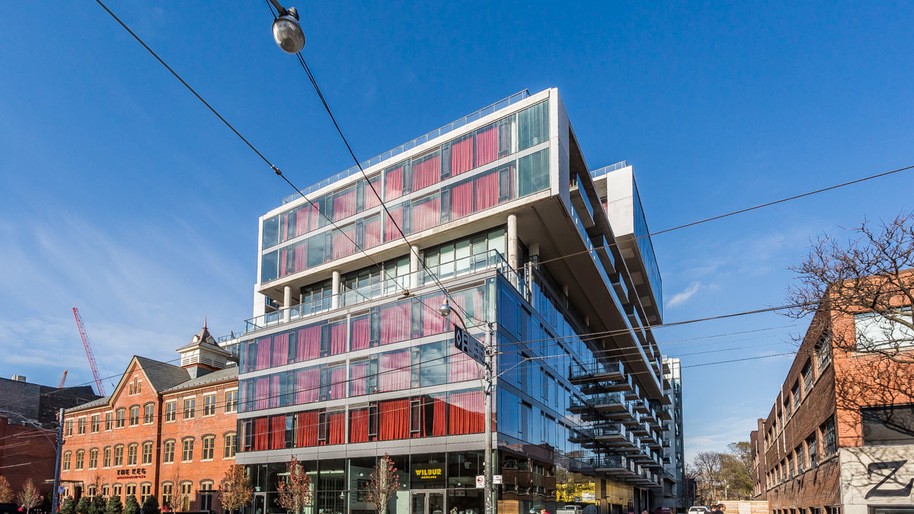King West Luxury Condos For Sale
Today we are featuring five King West luxury condos for sale. All condos have a contemporary design with a focus on natural light and efficient use of space. Each building offers excellence across all metrics. Construction quality, design, materials used, workmanship and ongoing service is how we evaluate Real Estate.
The neighbourhood of King West is especially popular with young professionals, both singles and couples, who desire an urban lifestyle close to their downtown offices and within walking distance of Toronto’s entertainment district. The stretch of King between Spadina and Bathurst has plenty of excellent dining and entertainment options. One block South is Wellington Street, a quieter street that has many charming cafes and leads to Victoria Memorial Park. King West is also home to many of the top design and advertising agencies in the Toronto.
We are in King West everyday and know this neighbourhood in and out. We are happy to help you find your next urban condo. Which condo fits your lifestyle?
Please send me more information:
500 Wellington
2 Bedroom plus den, 3 Bath –Â 2,475 sq ft -Â Contact us for price and availability


All units at 500 Wellington are either full-floor or half-floor suites. Shown above is a two-bed half-floor suite that spans over 2,475 sq ft plus a 400 sq ft terrace. It features a custom designed kitchen with a large island and quartz counter finishes. It comes with one parking spot and a storage locker as well.
560 King St West – Fashion House Condos
2 Bedroom, 2 Bath – 823 sq ft – Contact us for price and availability


Fashion House Condos is a boutique building by Freed Developments and designed by Core Architects. Shown above is a two bedroom sub-penthouse suite with sunny southern exposure. The unit contains over 800 square feet of living space plus a terrace with a superb view. Fashion House features one of the best rooftop pools in Toronto.
75 Portland
One plus Den, 2 Bath –Â 1,200+ square feet -Â Contact us for price and availability


75 Portland is a condo building by Freed Developments and designed by Core Architects. The building was completed in 2010 and has a simplistic, contemporary design. Shown above is a 2 storey loft with over 1,200 sq ft of living space. This is a very large one plus den unit and a rare find in this city.
75 Portland
2 Bed 2 Bath –Â 1,500 square feet -Â Contact us for price and availability

75 Portland is a condo building by Freed Developments and designed by Core Architects. The building was completed in 2010 and has a simplistic, contemporary design. Shown above is a 1,500 square foot two bedroom unit with a South East view.


You must be logged in to post a comment.