King Plus Condos
39 Sherbourne St
King Plus Condos is a residential tower by Plus Development Group and designed by TACT Architecture Inc, known for Radio City Condos. This unique development has incorporated the facade of the historic National Hotel. The original yellow-brick structure dates back to the 1850’s. King Plus was recently completed in 2015.
King Plus stands at 17 storeys and contains approximately 132 units. Units range in size from one bedroom (415 sq ft) to two bedroom (1,405 sq ft). Some of the units feature custom designer kitchens, 10 foot ceilings and large private terraces.
Building amenities include:
- Party Room
- Guest Suites
- Yoga & Pilates Studio
- Exercise Room
- Car Share
- 24 Hour Concierge
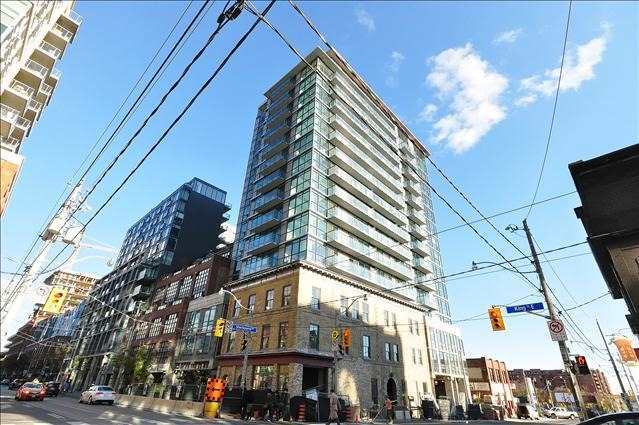
39 Sherbourne is located on the South East corner of King and Sherbourne. It is considered part of King East, a distinct neighbourhood close to the historic Distillery District. There are plenty of local amenities within a 500 metre radius, including cafes, restaurants and boutique shops. This is a very desirable area to live for young professionals as it is a 10 minute walk to the Financial District in the downtown core. We believe this is a great opportunity to invest due to the high-demand location and the quality of the building.
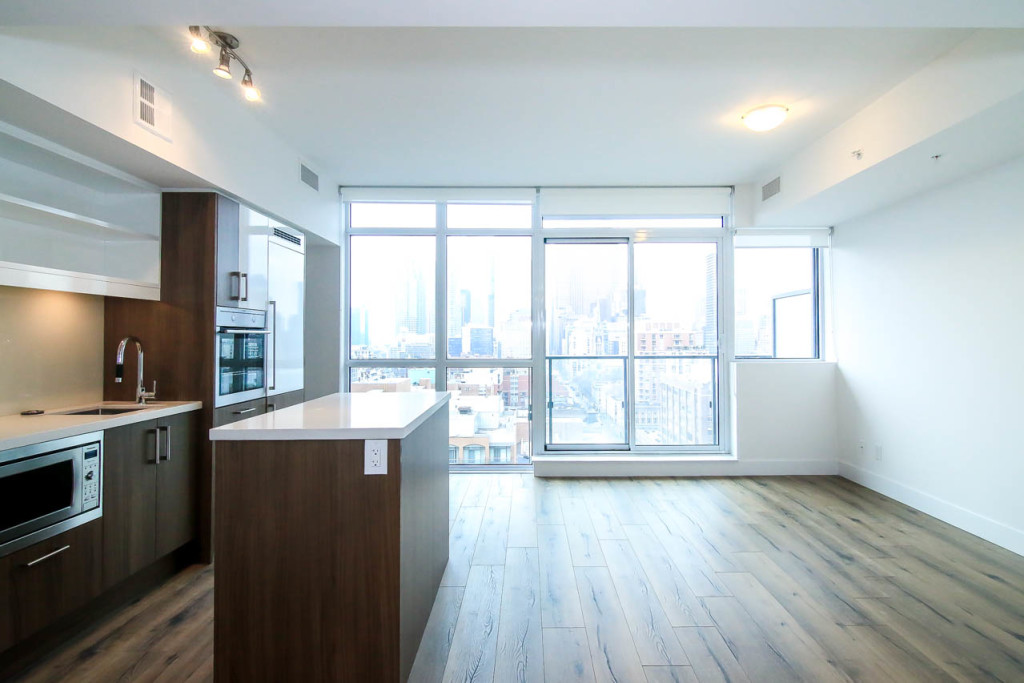
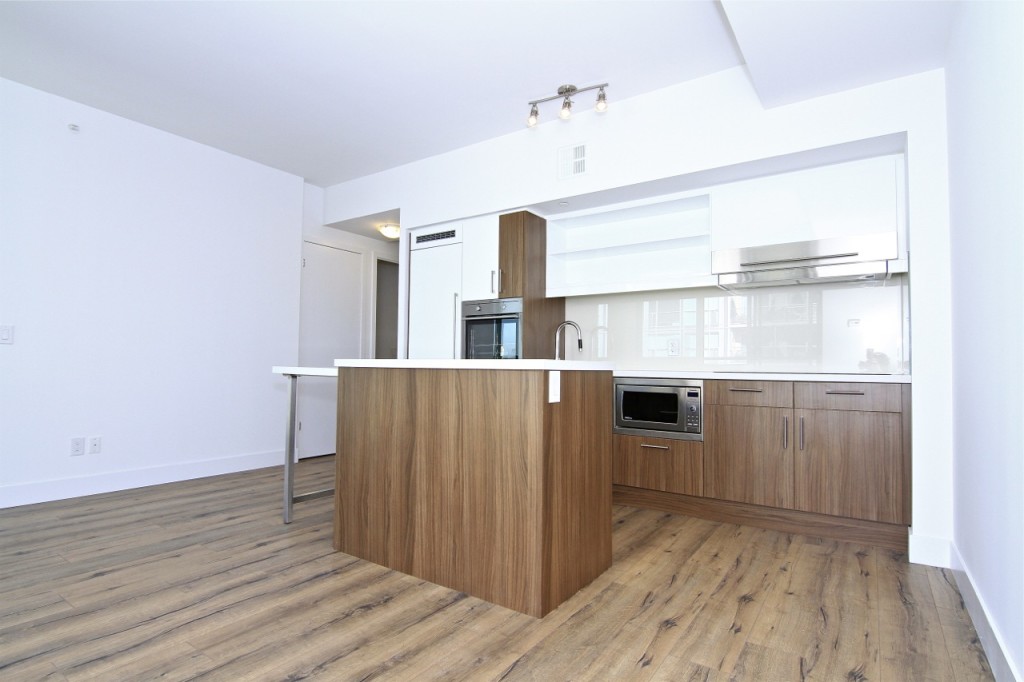
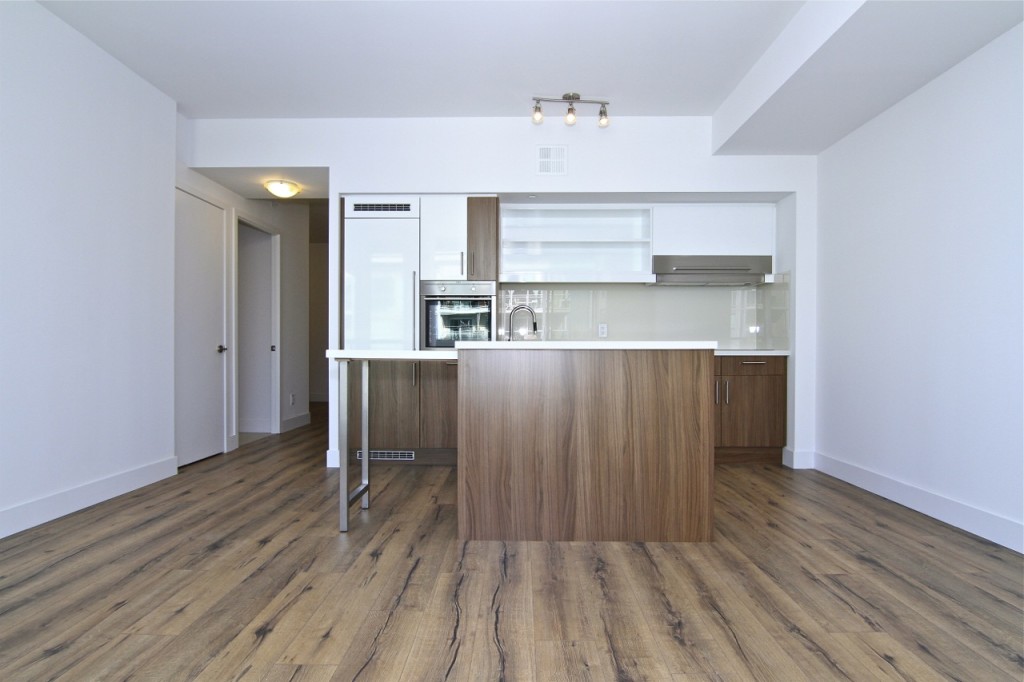
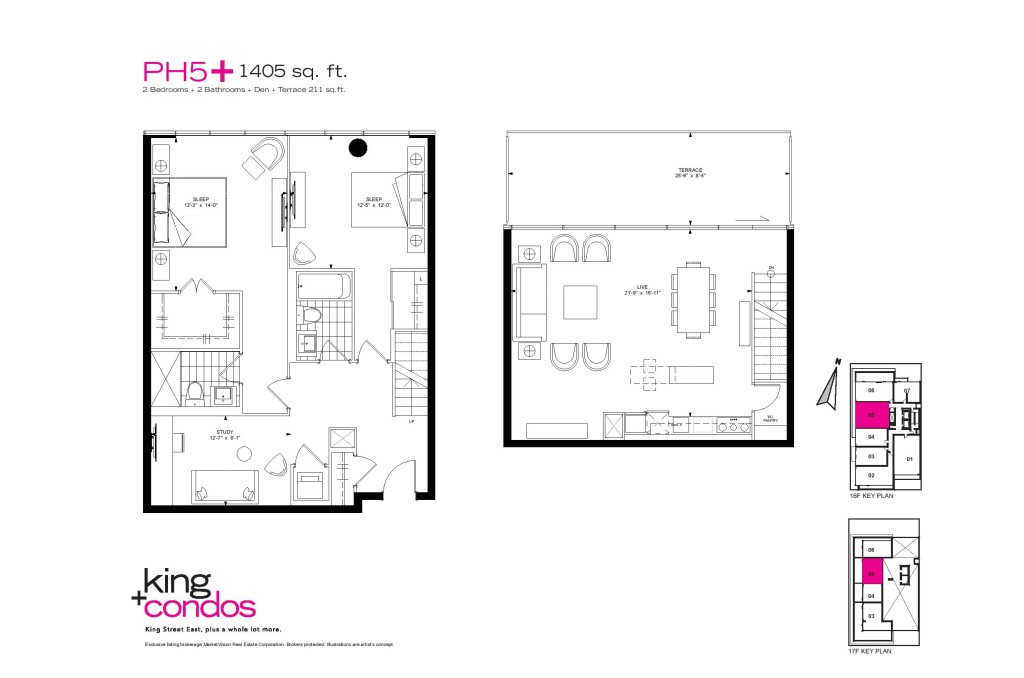
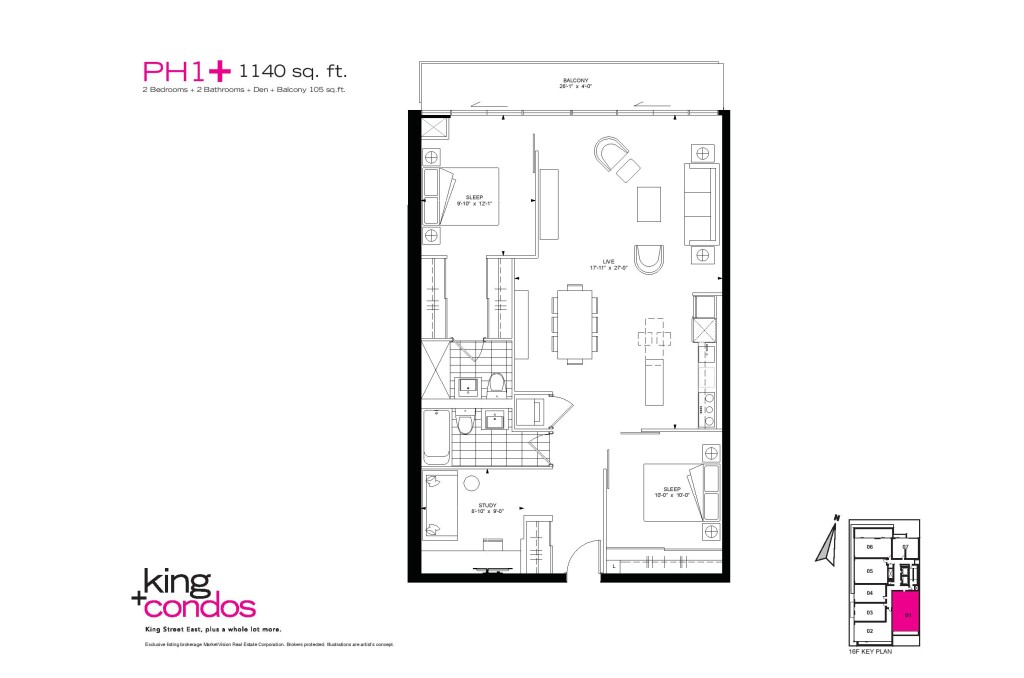
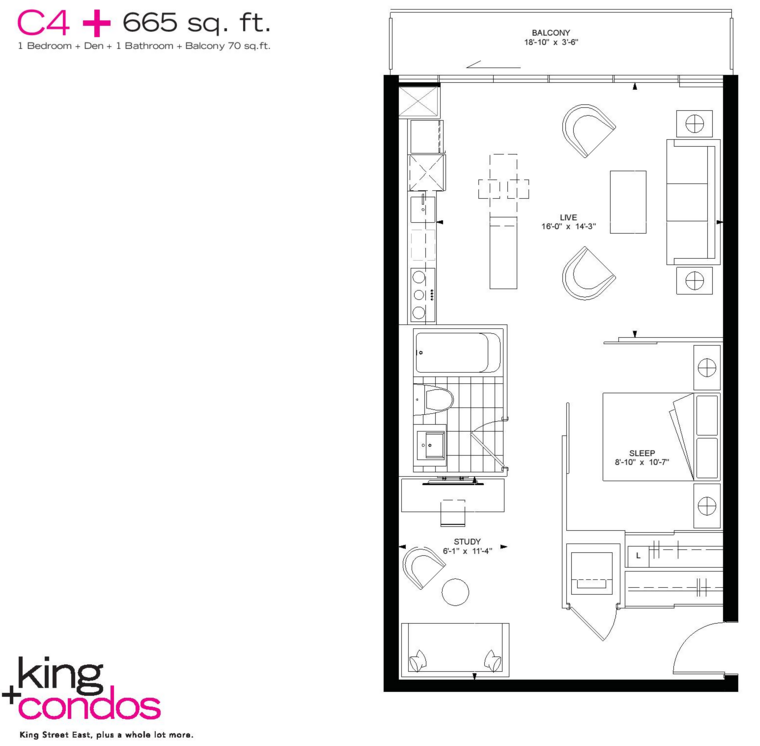
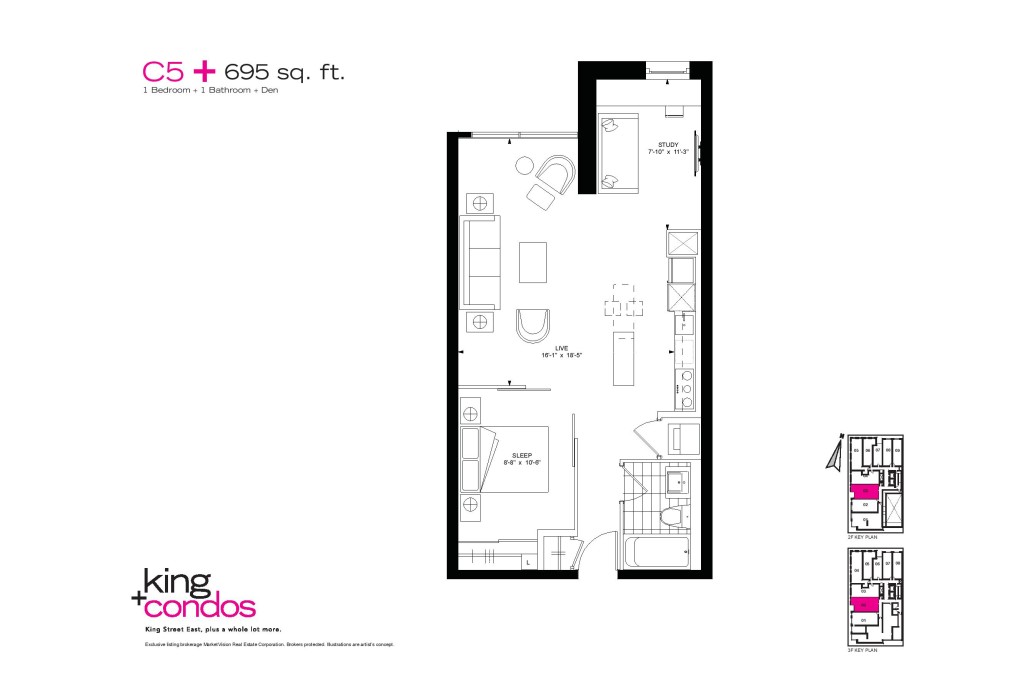
Please send me more information:

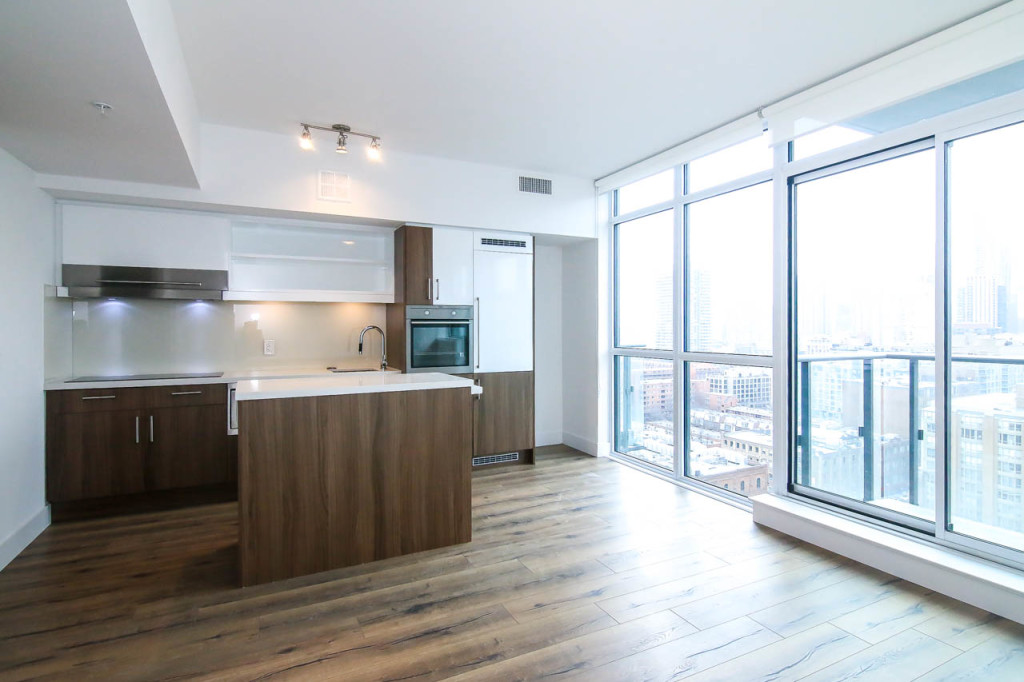
You must be logged in to post a comment.