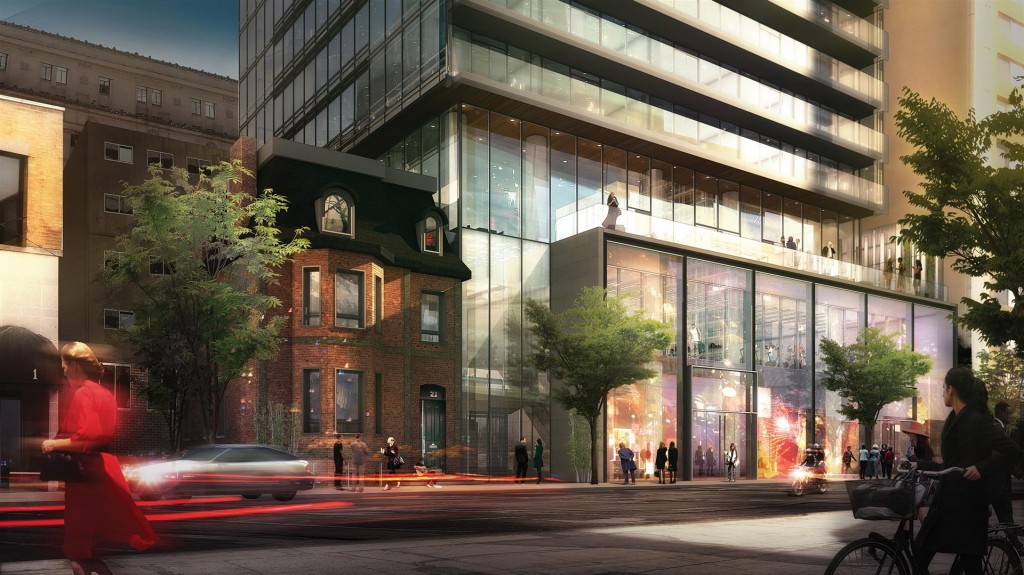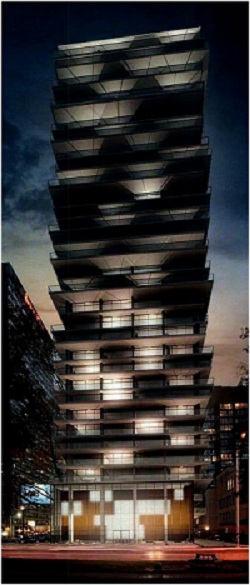
In a city where location has become everything, Karma prides itself on being at the centre of it. At Karma, the city’s magnificence surrounds you, imagine being literally steps away from the TTC and having direct access to any part of the downtown from directly underneath it by taking the PATH. Exclusive shopping experiences await you in Yorkville, your neighbour to the north, and in The Eaton Centre which is right next door to the south. Enjoy unique dining experiences right in your area and witness as all your desires and whims are within reach, at your fingertips. Karma also has a list of attractive amenities that are sure to keep you entertained without having to leave home.
Karma Amenities:
- Workout Facilities
- Steam Room
- Party Room with Bar
- Movie Screen Room
- Games Room
- Rooftop Terrace
- Guest Suites
- Concierge
Built by Lifetime Developments, Karma Condos is scheduled for completion in 2015. The building has a total of 495 units starting from 386,900. Karma isn’t just a new condo development, it’s name is paired with a mission statement that declares that for every registration, $5 will be donated to 3 local charities. The initiative raised over $15,000 which was topped up by Lifetime Developments and Centrecourt, giving each charity $15,000.
Contact Yossi Kaplan for information about this and all exclusive VIP listings.
Built by  the Cresford Development Corporation (Casa, The Bloor Street Neighborhood), 1000 Bay rises 32 storeys and is home to 400 residences graced with luxury high end features and finishes. Located at the corner of Bay and St Joseph Street, this beautiful glass tower overlooks Queens Park’s lush grounds. 1000 Bay is designed by celebrated creators at ArchitectsAlliance who have conceptualized a gorgeous sleep glass tower to add to Bay Street’s trendy neighborhood. Suites at 1000 Bay feature 9 ft ceilings with floor to ceiling windows, large balconies and many exclusive amenities.
1000 Bay Amenities:
- 24-hour concierge
- Workout Facilities
- Yoga Studio
- Media Room
- Billiards Room
- Games Room
- Party Room with Kitchen Facilities
- Rooftop Terrace
Contact Yossi Kaplan for information about this and all exclusive VIP listings.
The Britt Condos is a hotel conversion project by Lanterra Developments at the Sutton Place Hotel. Renowned architects at Page + Steele / IBI will be adding floors and completely redesigning this historical landmark of Toronto, bringing it back to it’s former glory. Munge Leung has envisioned unparalleled elegance for The Britt, no detail however small has been overlooked. The Britt will exude luxury with it’s two storey lobby, alfresco dining spaces, outdoor lounge areas complete with fireplaces and custom Munge Leung outdoor furniture.
The Britt Amenities:
- Lavish two storey lobby
- 24-hour concierge
- Party room with a formal dining room
- Hosting kitchen
- Fitness centre equipped with  men’s and women’s change room and sauna
- Outdoor swimming pool and lounge areas with barbecues
- Other amenities also include alfresco dining spaces, and a cosy fireplace and a boardroom.
Contact Yossi Kaplan for information and VIP Listings.



You must be logged in to post a comment.