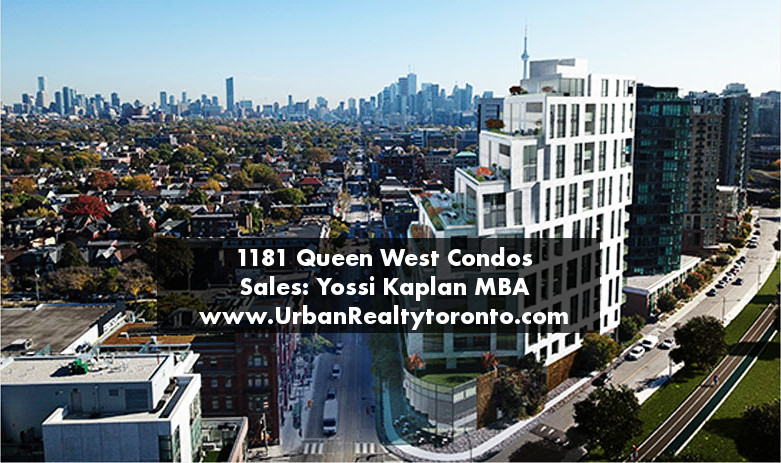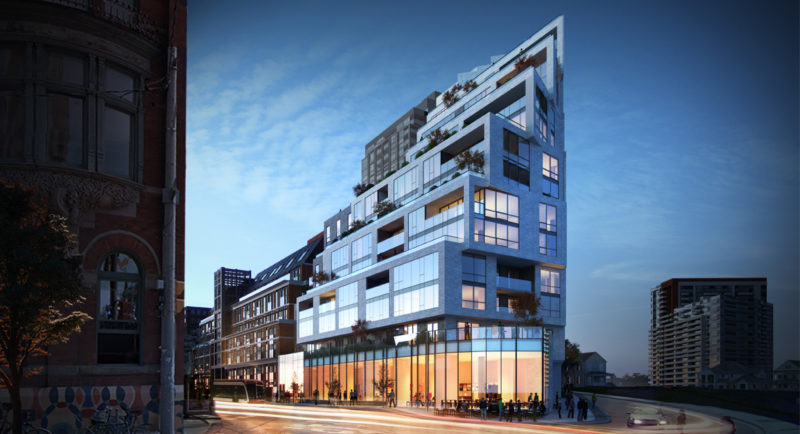
1181 Queen West Condos
Residences @ Queen and Sudbury St
1181 Queen West Condos is a residential project by Skale Developments (Benson Townhomes and Finch Condos). 1181 Queen West Condos is designed by Quadrangle Architects and is a superb addition to the Queen West neighbourhood. The building is located at the South East corner of Queen and Sudbury Street, directly across from The Gladstone Hotel.
1181 Queen West Condos stands at 15 storeys and contains approximately 112 units. They range in size from one bedroom to three bedroom suites. Some of the units feature designer label kitchens, 9-foot ceilings and large private terraces. The building features custom landscape designs by Land Art Design.
Send me info on 1181 Queen West:
Building amenities include:
- 7,500 sq ft of newly built retail space on the ground floor
- 1,800 sq.ft of indoor space and an outdoor terrace
- Fitness Centre
- Art Studio
- Green Roof
- 24/7 Concierge
1181 Queen West has a 97/100 walk score and 100/100 transit score according to Walkscore.com. As a resident of 1181 Queen, you have an abundance of local amenities within a 500-metre radius. There are plenty of unique bars, restaurants and cultural establishments within a short walk. Gladstone Hotel, The Drake and Trinity Bellwoods Park are some of the nearby landmarks.
As a prospective investor, you can lease out a unit to a tenant which could provide an extra source of income as a property owner. Your potential tenants are young, intelligent professionals with high-skilled jobs. These are urban areas with many offices and commercial establishments that provide employment to a large population in downtown Toronto.
For 1181 Queen West sales info, please contact Yossi Kaplan for current pricing and availability.

1181 Queen West FloorplansÂ
Contact Yossi for complete list of floorplans and current availability & prices





What’s For Sale on Queen West?
Toronto Condo Map by Yossi Kaplan
Google Map: 1181 Queen St West


You must be logged in to post a comment.